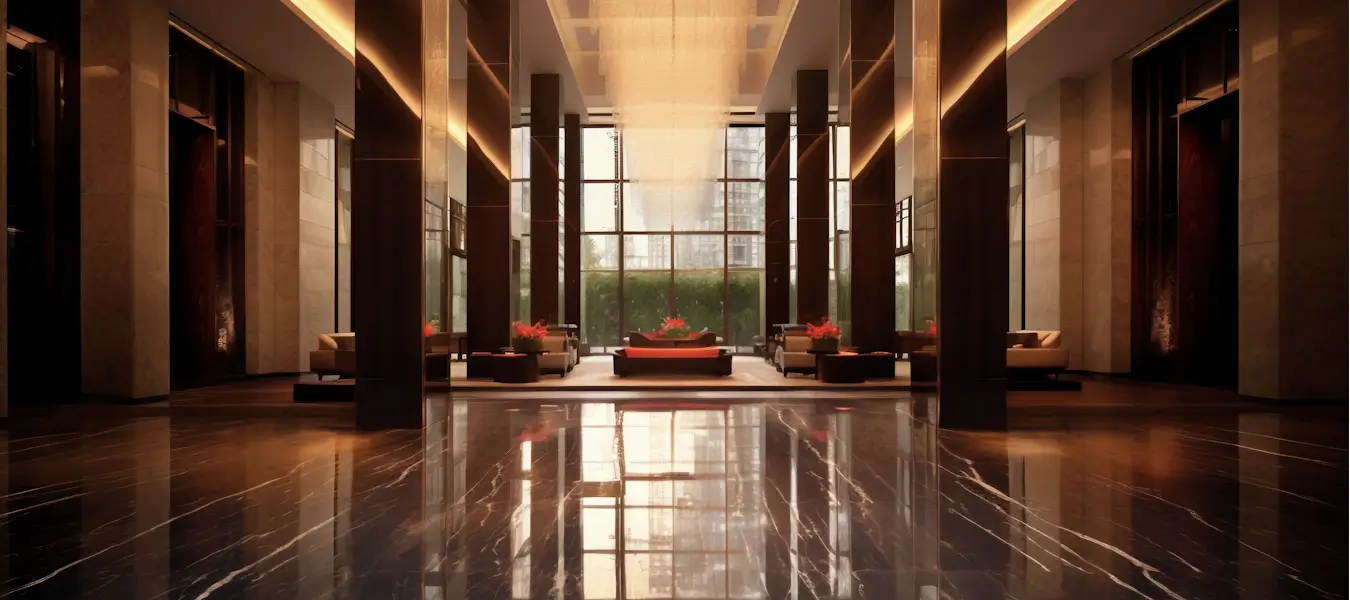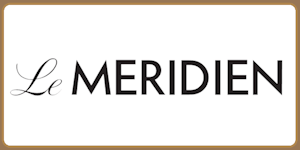
FIT-OUT WORKS
Custom Joinery & Millwork
Signature Woodwork Tailored to Your Brand WENXIN crafts bespoke joinery pieces that combine precision with artistic detail ideal for luxury guest rooms, lobbies, lounges, and signature suites. Scope Includes: Wall panelling, doors, & cabinetry Reception desks & counters Guestroom wardrobes, vanities & headboards Bespoke wood finishes & inlays. Custom joinery and millwork are essential elements in interior design, offering tailored solutions for furniture, cabinetry, and architectural details. Millwork, which encompasses woodwork like doors, windows, and trim, is often custom-made to fit specific spaces and design needs, enhancing both functionality and aesthetics.
Flooring & Ceiling
involves installing or upgrading these elements within a building's interior to prepare it for occupancy. This includes tasks like laying down flooring materials (carpet, tile, wood, etc.) and installing suspended ceilings or other ceiling systems, along with associated lighting and services. Flooring: This can range from basic carpeting or vinyl to more elaborate wood, tile, or stone installations. Considerations include durability, maintenance, acoustics, and aesthetics. Ceilings: Fit out may involve installing suspended ceilings (e.g., with acoustic tiles), plasterboard ceilings, or specialized systems like coffered ceilings. Lighting, ventilation, and fire protection are often integrated into the ceiling design.
Specialist Finish & Decorative Treatments
We involve transforming an interior space with unique and customized elements. This includes design, space planning, installation of finishes, and decorative features to create a specific aesthetic or functional purpose. Key aspects of this type of fit-out include: Specialist Finishes: This encompasses a wide range of materials and techniques beyond standard options, such as bespoke wall coverings, decorative plasterwork, custom woodwork, unique flooring, and specialized paint effects. Decorative Treatments: This involves adding elements that enhance the visual appeal and atmosphere of the space, including custom lighting and artwork installation
Integration For Interior
The process begins with a detailed design phase, where the client's requirements, brand identity, and functional needs are translated into a comprehensive design plan. This includes space planning, material selection, furniture design, and detailed drawings. This phase involves the physical transformation of the space, including partitioning, flooring, ceiling works, electrical and plumbing installations, and HVAC systems. Custom joinery, including reception desks, storage units, and other bespoke elements, are often a key part of the fit-out process. This also includes the sourcing and installation of furniture. his includes painting, wall treatments, lighting, and other finishing touches that contribute to the overall aesthetic and ambiance of the space.





















































